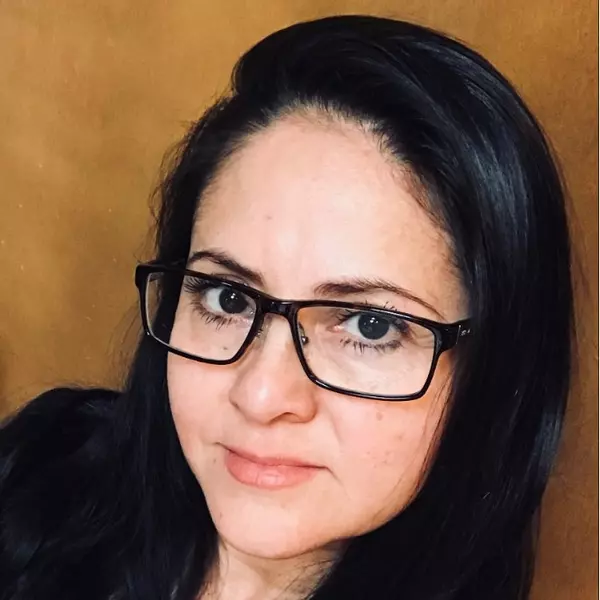Bought with John L. Scott
$613,200
$599,900
2.2%For more information regarding the value of a property, please contact us for a free consultation.
4 Beds
2.1 Baths
2,279 SqFt
SOLD DATE : 10/24/2025
Key Details
Sold Price $613,200
Property Type Single Family Home
Sub Type Single Family Residence
Listing Status Sold
Purchase Type For Sale
Square Footage 2,279 sqft
Price per Sqft $269
MLS Listing ID 357043372
Sold Date 10/24/25
Style Stories2, Traditional
Bedrooms 4
Full Baths 2
HOA Fees $45/mo
Year Built 2017
Annual Tax Amount $5,057
Tax Year 2024
Lot Size 7,405 Sqft
Property Sub-Type Single Family Residence
Property Description
Welcome to this beautifully maintained 4-bedroom, 2.5-bath home with a flexible den/office space, perfectly designed to accommodate both everyday living and entertaining. Step into the heart of the home, a stunningly updated kitchen featuring sleek quartz countertops, freshly painted cabinetry, modern backsplash, and bold hardware. This space offers the perfect blend of style and function, ideal for hosting gatherings or enjoying quiet family meals. The spacious primary suite is a true retreat, complete with a spa-like bathroom and a large walk-in closet featuring custom built-in shelving and drawers for ultimate organization. Secondary bedrooms are equally inviting, with generous closets, including a guest room with its own walk-in closet, providing plenty of storage throughout. Enjoy peaceful views of the surrounding natural green space, where deer are often spotted, right from your backyard. Step outside to the expansive covered patio with stamped concrete, an ideal spot for relaxing or entertaining year-round. The backyard is thoughtfully designed with a fire pit area accented by stone steps, creating a cozy gathering space. Low maintenance landscaping includes high quality turf, ensuring a green yard with minimal upkeep, while the patio cover is outfitted with leaf-guard gutters for added convenience. Additional features include an EV charging adaptor and plug-in, making this home future ready for modern living. Located in a desirable neighborhood, this property offers the perfect balance of comfort, style, and practicality. Don't miss the opportunity to make this exceptional home yours!
Location
State OR
County Columbia
Area _155
Rooms
Basement Crawl Space
Interior
Interior Features Ceiling Fan, Engineered Hardwood, Garage Door Opener, Laminate Flooring, Laundry, Soaking Tub, Tile Floor, Vaulted Ceiling, Wallto Wall Carpet, Washer Dryer
Heating Forced Air
Cooling Central Air
Fireplaces Number 1
Fireplaces Type Gas
Appliance Dishwasher, Disposal, Free Standing Gas Range, Free Standing Refrigerator, Gas Appliances, Island, Microwave, Pantry, Plumbed For Ice Maker, Quartz
Exterior
Exterior Feature Covered Deck, Covered Patio, Deck, Fenced, Patio, R V Parking, R V Boat Storage
Parking Features Attached
Garage Spaces 3.0
View Park Greenbelt, Territorial
Roof Type Composition
Accessibility GarageonMain, Parking, WalkinShower
Garage Yes
Building
Lot Description Green Belt, Level
Story 2
Foundation Concrete Perimeter, Slab
Sewer Public Sewer
Water Public Water
Level or Stories 2
Schools
Elementary Schools Grant Watts
Middle Schools Scappoose
High Schools Scappoose
Others
Senior Community No
Acceptable Financing Cash, Conventional, FHA, VALoan
Listing Terms Cash, Conventional, FHA, VALoan
Read Less Info
Want to know what your home might be worth? Contact us for a FREE valuation!

Our team is ready to help you sell your home for the highest possible price ASAP

GET MORE INFORMATION

REALTOR® | Lic# 201222814
veronica@premierepropertygroup.com
1500 NW Bethany Blvd Suite 190 Beaverton, OR, 97006






